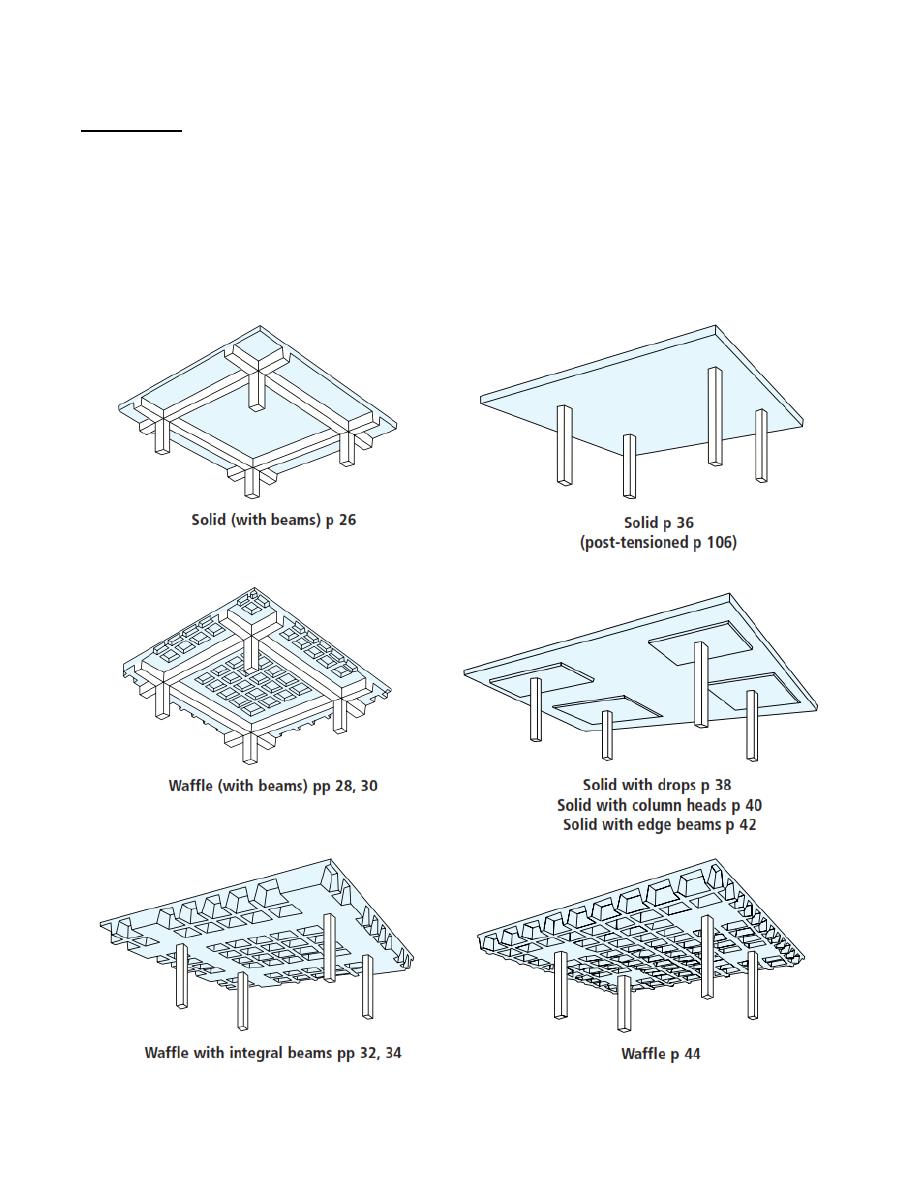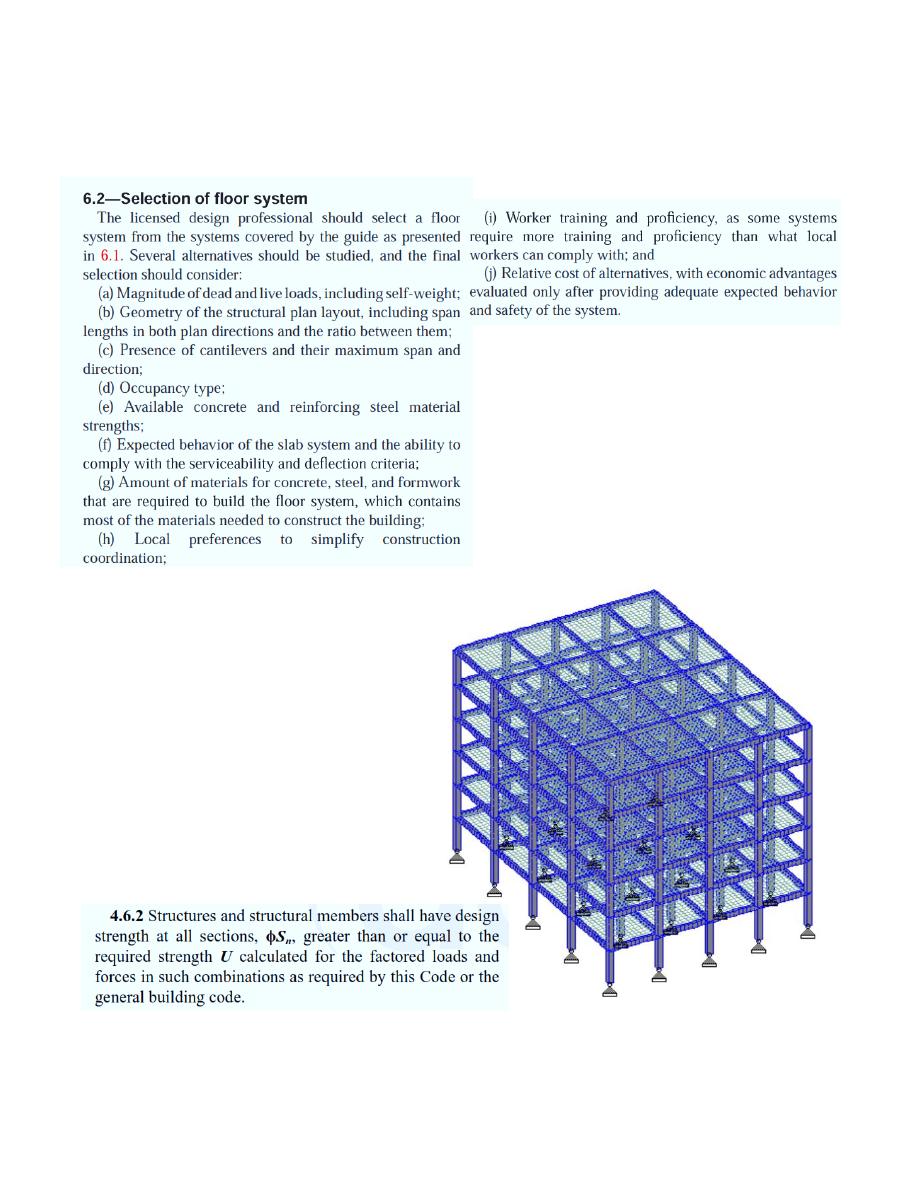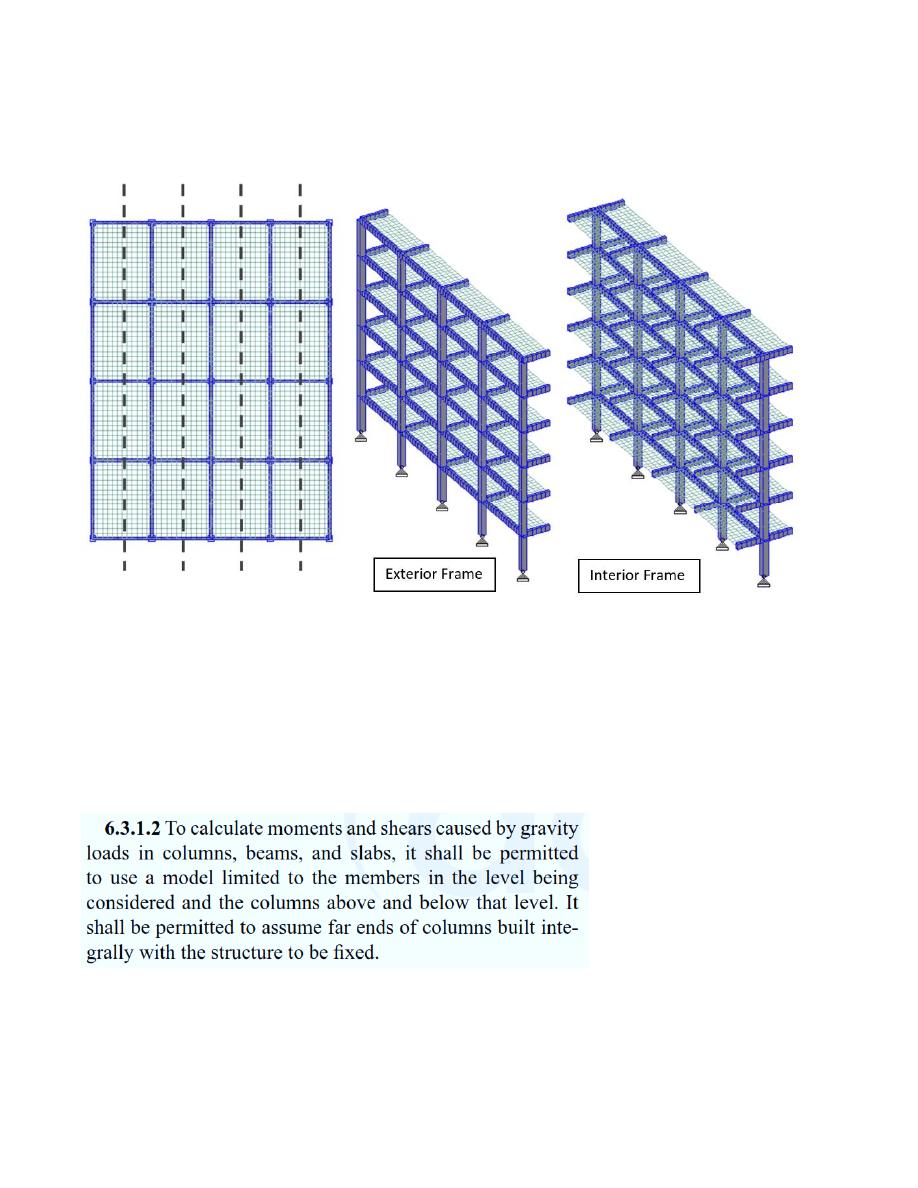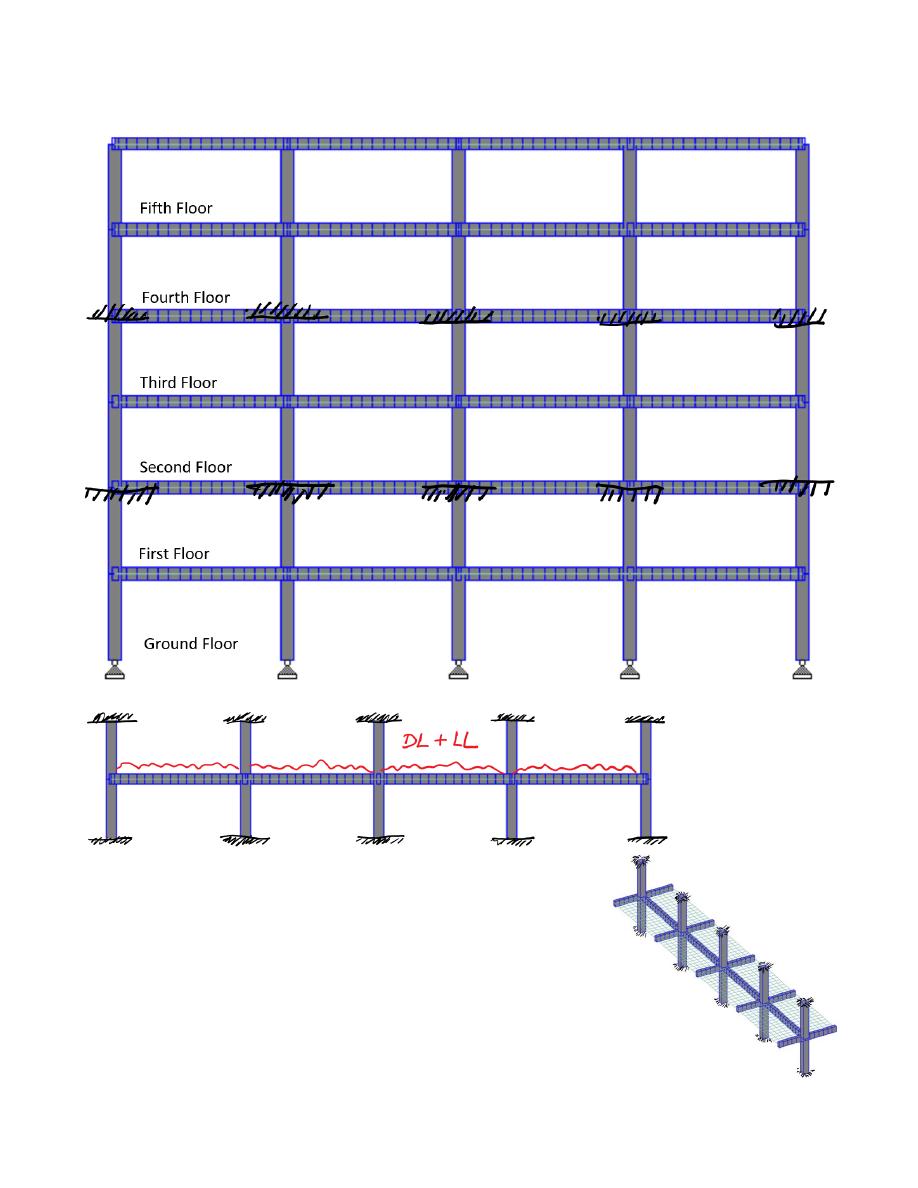
Concrete Design Ali N. Attiyah, Ph.D.
Fourth Year 2015-2016
1
Lecture one
Building Structural Systems
One of the important basic steps in structural design of building is to choose a system.
There are many concrete structural systems used in construction of buildings. Here are
some examples (from “Economic Concrete Frame Elements”, by Goodchild, Cd.H.):

Concrete Design Ali N. Attiyah, Ph.D.
Fourth Year 2015-2016
2
ACI 314R-11 titled “Guide to Simplified Design for Reinforced Concrete Buildings” stated
that the selection of floor system type is:
Building structural systems, which
are applied to factored loads, shall
be analyzed to find the internal
forces and moments. For example,
the building of six stories can be
analyzed as a space frame using
computer software. The required
strength for each member found
from analysis will be used according
to ACI 4.6.2:

Concrete Design Ali N. Attiyah, Ph.D.
Fourth Year 2015-2016
3
To analyze the structure using hand calculations, the space frame is divided by panel
centerline into plane frames.
How many plane frames will be in the whole building?
If each panel has the dimensions 8*6 m, how many types of plane frames will be
analyzed?
To simplify the hand calculations of analysis, ACI 6.3.1.2 permits that each column far end
can be assumed as fixed. Hence, each story can be analyzed separately. It should be noted
that this assumption is valid for gravity loads only.
For example, the third floor in the interior frame can be analyzed separately.

Concrete Design Ali N. Attiyah, Ph.D.
Fourth Year 2015-2016
4
The third floor plane frame in long direction will be as follows:
How many plane frames similar to that will be in the whole
building? Moreover, how many types of frames needed for
analysis?
